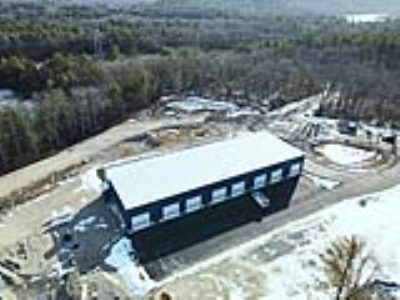 |
|
|
|
|
 |
 |
 |
 |
500 Chestnut Street, Abington, MA 02351 |
 |
 |
 |


  
|
 |
 |
 |
 |
 |
 |
 |
|
Description: |
|
New Construction - Multiple Industrial Use Available
CONVENIENT TO RTES 18, 24, 28 & 3
AREA OF RETAIL, MANUFACTURING, SERVICE AND WHOLESALE TRADE USES
6 BUILDINGS TOTALING 188,000± SF
Property connected to Town Sewer
CONVENIENT TO RTES 18, 24, 28 & 3
Building #1 - FULLY LEASED
10,800 SF Total
Building #2 - Available June 2023
18,000 SF Total
3,200± SF to 18,000± SF Units Available
12’ X 14’ OVERHEAD DOOR ACCESS
WEATHER TIGHT AVAILABLE FOR LARGER SPACES
22’ CEILING HEIGHT
Units: Reception/Private Office/Bath
Rear Bays - 2 Overhead Doors & Bath
Building #3 - TO BE BUILT
100,000 SF Total
Buildings #4 - #5 - Available Late 2023
Building #4 - 20,000 Total SF Building #5 - 16,000 Total SF
Building #6 WILL BUILD TO SUIT
24,000 SF Total
26.03 Ac Site
ZONED M - MULTI USE PLANNED DEVELOPMENT DISTRICT |
 |
  |
 |
|
Property Type: |
 |
Industrial |
 |
|
Price: |
 |
$15/SF
|
Zoning: |
 |
M - Multi Use Planned Development Districk |
 |
|
# of Stories: |
 |
|
# of Units: |
 |
|
 |
|
Unit Size: |
 |
|
Floor Location: |
 |
|
 |
|
Lease Type: |
 |
|
Utilities: |
 |
|
 |
|
Handicap Accessible: |
 |
|
Sprinklers: |
 |
|
 |
|
Heating: |
 |
|
Air Conditioning: |
 |
|
 |
|
Elevators: |
 |
|
Bay Doors: |
 |
|
 |
|
Additional Comments: |
|
|
 |
|
|
 |
 |
 |
 |
|
|
 |