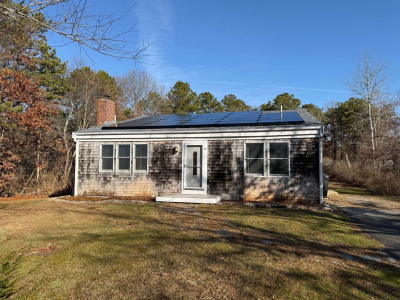 |
|
|
|
|
 |
 |
 |
 |
31 Kensington Dr, Sandwich, MA 02563 |
 |
 |
 |


  

|
 |
 |
 |
 |
 |
 |
 |
|
Description: |
|
Located in the sought after neighborhood known as “Canterbury Estates” in Sandwich, is the Perfect Opportunity suited for a creative buyer to make this 1.75 Story Saltbox Style Dwelling on a .45± Acre, their own. With 1,782± SF of Total Living Space, in an open Concept Floorplan, this house has 5 Rooms, 4 Bedrooms, 1 Full Unfinished Bath on the Main and Second Floor, and 1,088± SF of finished Walk Out Basement with 2 Rooms and 1 Full Bath on the Lower Level, which overlooks the private back yard. There is a shed at the rear of the property for storage.
The Living Room has Cathedral Ceilings and a Fireplace, and the house is heated with Forced Hot Air by Natural Gas and roughed for Air Conditioning. Solar Panels are installed on the roof.
All information stated herein is assumed to be correct. We are not responsible for any discrepancies.
Buyer responsible to verify all facts and information provided herein.
This is a 4 Bedroom home and per the Town of Sandwich, Health
|
 |
  |
 |
|
Price: |
 |
$539,000
|
 |
|
Property Type: |
 |
Single Family |
Status: |
 |
Active |
 |
|
Style: |
 |
Saltbox |
Zoning: |
 |
R2 |
 |
|
Total Rooms: |
 |
0 |
|
 |
|
 |
|
Bedrooms: |
 |
0 |
|
 |
|
 |
|
Bathrooms: |
 |
0 |
Half-Bathrooms: |
 |
0 |
 |
|
Living Area: |
 |
1782 |
Lot Size: |
 |
0 |
 |
|
Basement: |
 |
|
View: |
 |
|
 |
|
Garage: |
 |
|
Sewer: |
 |
|
 |
|
Heating: |
 |
|
Air Conditioning: |
 |
|
 |
|
Amenities: |
|
|
 |
|
Additional Comments: |
|
|
 |
|
|
 |
 |
 |
 |
|
|
 |